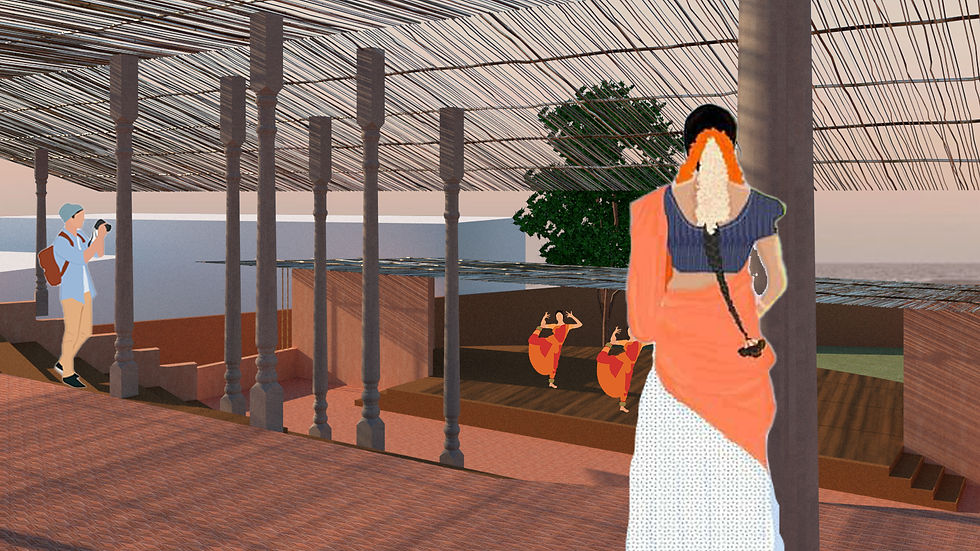



Sampradaya
Typology
Urban Renewal
Sustainability
Studio Leaders
Prof. Betty Lala
Prof. S P Das
Key Values
Year
2017
The proposal for an arts center in Mangalore aims to provide employment opportunities to the workers of the dying Mangalore tile factory industry. Due to the site's proximity to the coastline, the built structures need to be degradable or easy to take apart so that they don't damage the marine ecology. The center acts a place where people can learn to make their own things out of clay, provides a workspace and selling space for the craftsmen and attracts new visitors to the neigbourhood and encourages revitalization.
Sustainable and biodegradable materials such as rammed earth, hollow terracotta bricks and bamboo are used for construction.
Perforated walls and an eco-friendly air conditioner made of hollow terracotta tubes regulate the temperature on site and reduce the dependence on electricity.

The arts centre houses a studio space where visitors can learn to make objects, a market yard for the artisans to sell their products and a performance space that can be used to host community events.
Thereis a rooftop decorating space on the first floor that connects to the amphitheatre which is set against the backdrop of the Arabian Sea.
Legend:
1. Making/ Studio Space
2. Courtyard
3. Gallery
4. Kiln
5. Stairs
6. Storage (Ground Floor)
6. Rooftop (First Floor)
7. Amphitheatre
8. Market Yard
9. Service Area
10. Conveyor Belt to Kiln









